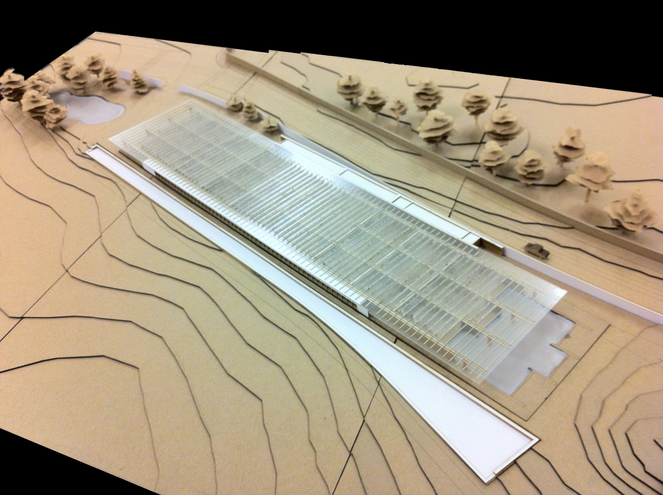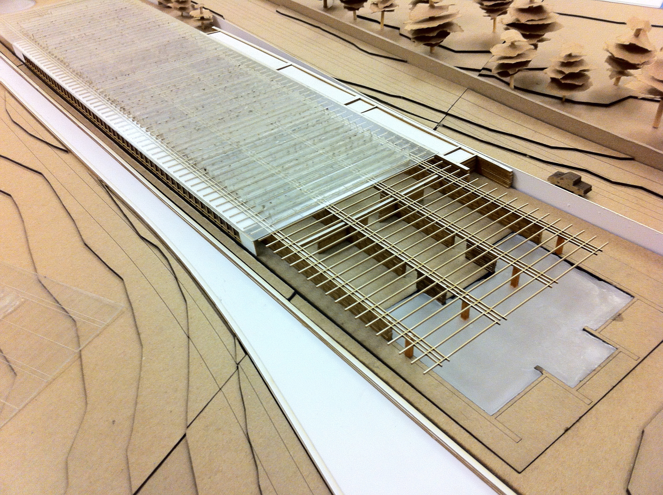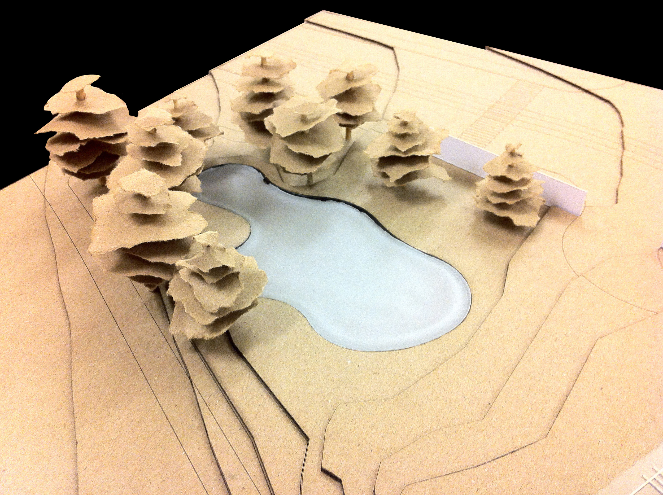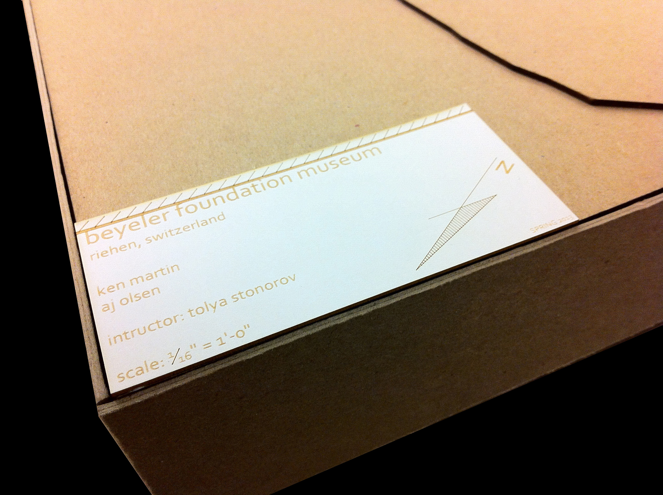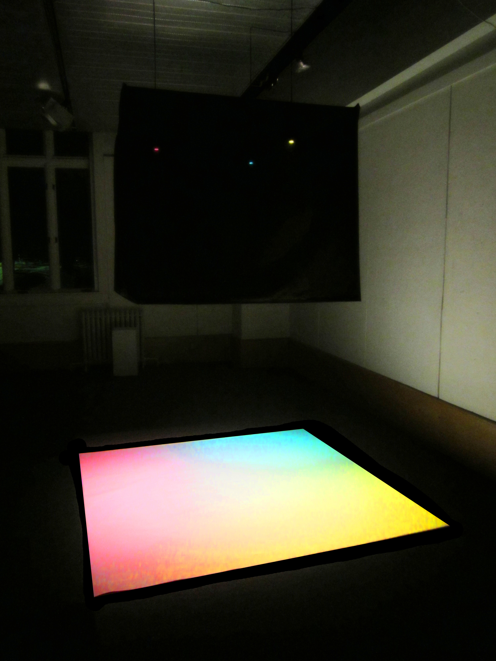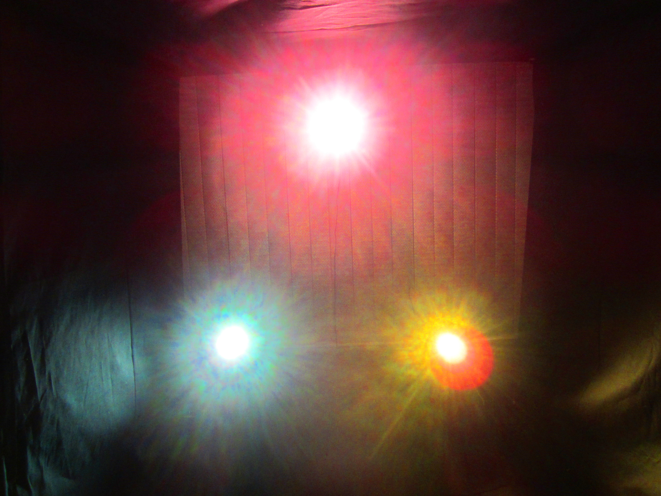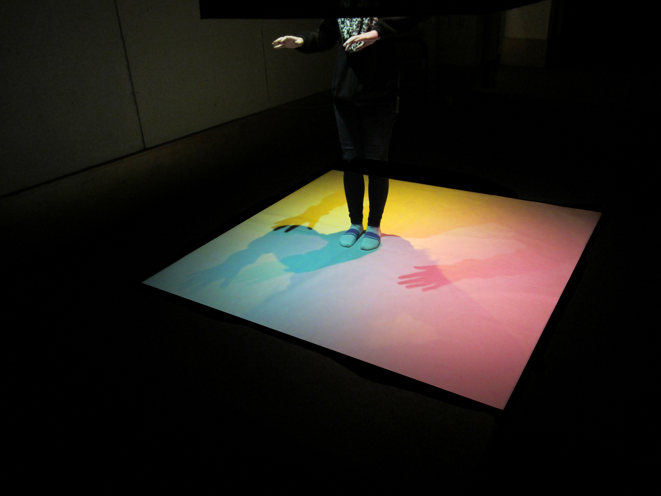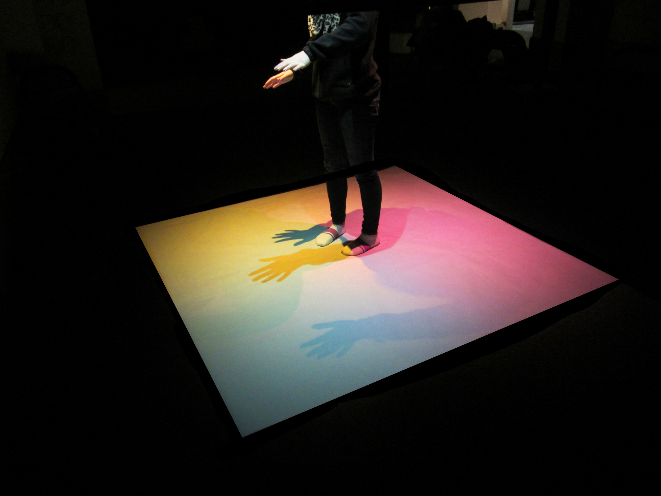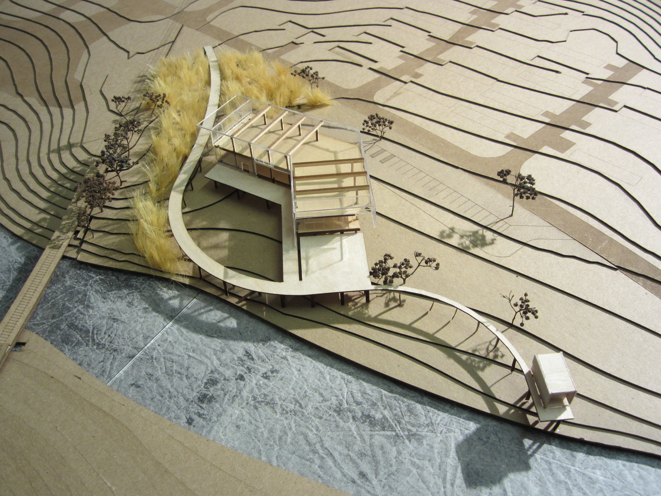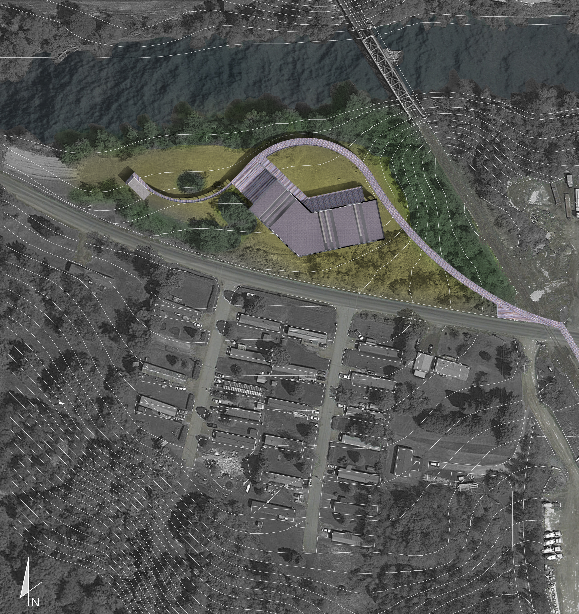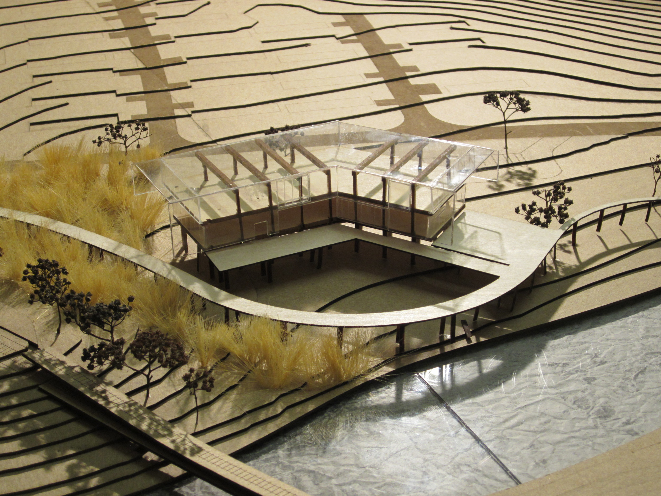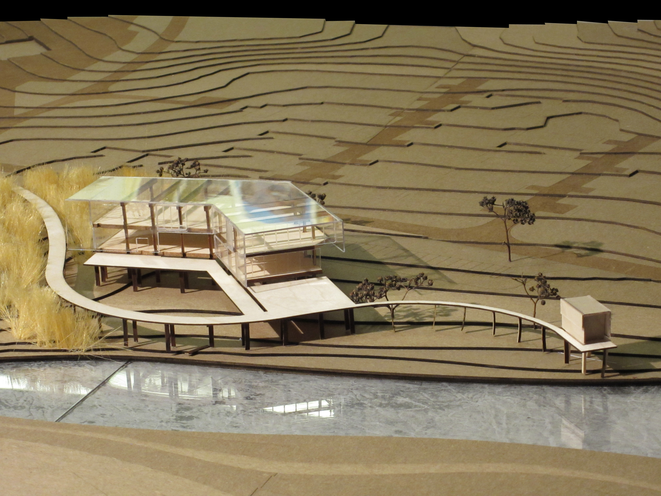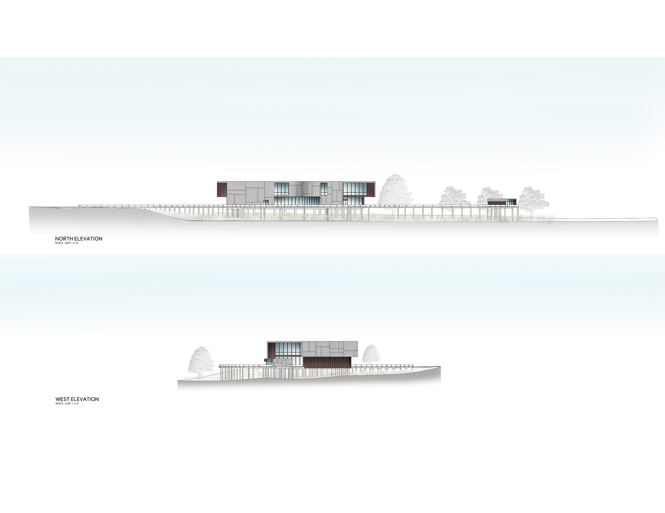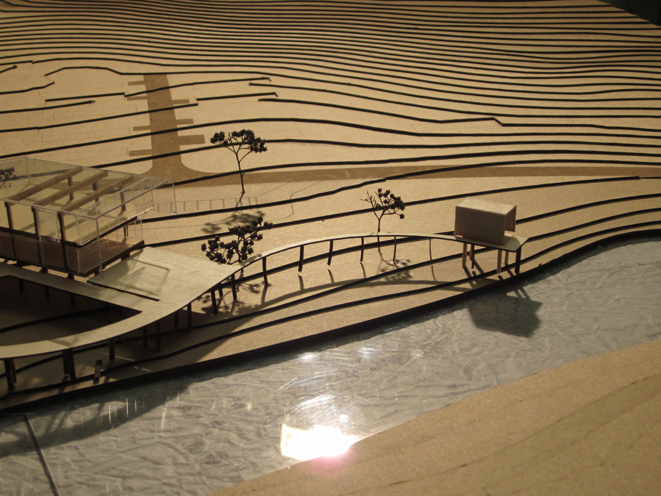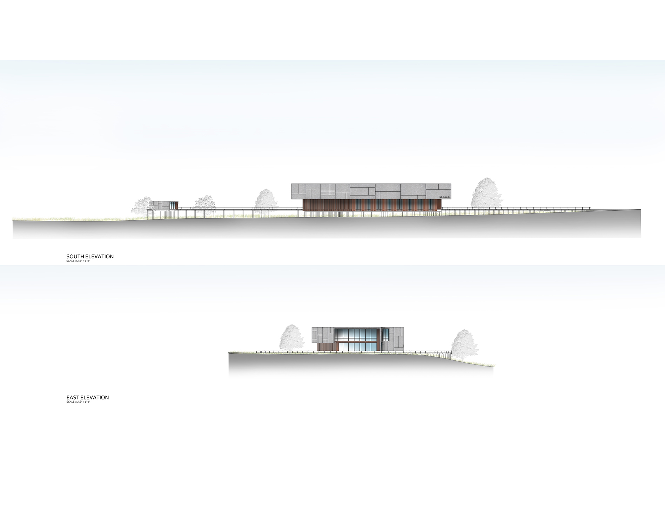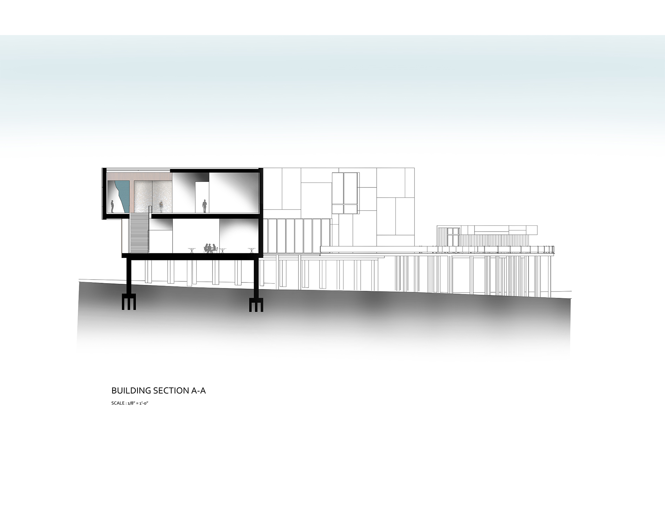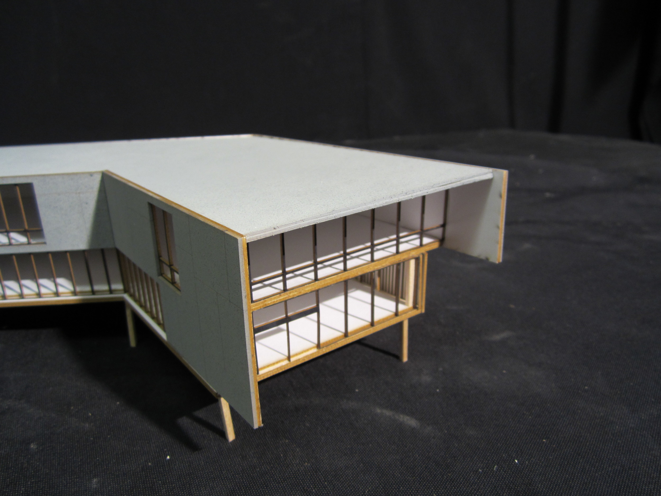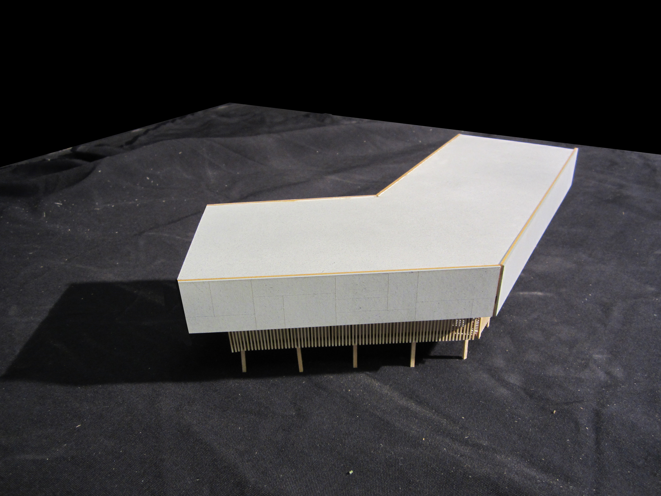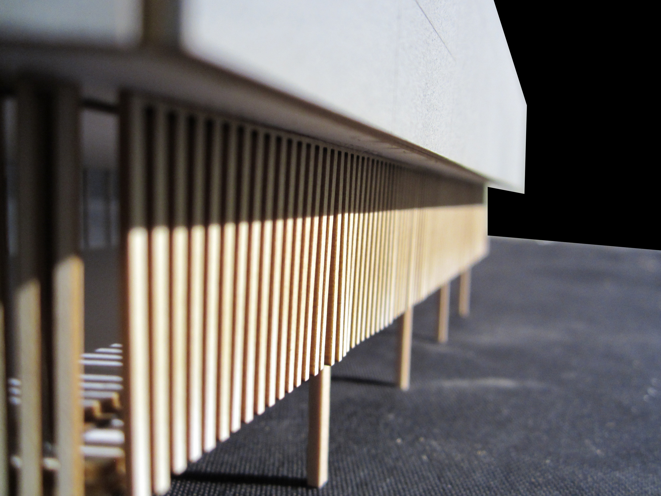AP 412 Spring Senior Year - 3 Projects
precedent model.
AP 412 was a semester dedicated to studying and understanding edge conditions. The first portion of the course was a study of current museums located in numerous countries. The studio was split into multiple groups of two in order to cover each museum in great detail. After researching each structure and learning its specific characteristics and features, each group built a detailed model and sit model. The museum modeled on these pages is the Beyeler Foundation Museum in Switzerland. The model was constructed over the course of a week, in which not only was the model built, but the site plan, elevations, and floor plans were also drawn in AutoCAD.
art piece.
“Trillume” - Ken Martin
Continuing with the focus of ‘edge’ in the studio, the next work I created was an art piece dealing with light and the edges shadows make. The first iteration of this was a mix of lamp types in order to test what kinds of shadows were best for my intention. This included an LED light, an incandescent bulb, and a fluorescent bulb. Each gave off a different color temperature and shadow type. I chose to use the LED bulbs because of the harder shadow they created. Adding the RGB scale to the bulbs came later. This added a secondary edge condition involving the shadow color, and how the lack of a certain light allowed another color to show.
m.c.a.c. - montpelier contemporary art centre.
The final portion of the ‘edge’ studio was a comprehensive building design. The site for the project was located just outside of Montpelier, Vermont. The site itself presented multiple challenges from the very beginning. These included the three site edges, and the obstacles each one presented. The eastern border gave way to a railroad which at times of the passing train was a very hard noise edge. The southern edge was the roadside face which allowed for some traffic noise. The third edge to the site, or northern face, was the river in which there is a large flood plain.
In my first design concept I pushed a flat roofed building in order to blend the structure into the landscape. However, the flood plain forced the building 20ft above the river level which did not allow for the smooth transition from land to structure that I was looking for. The second iteration of my project was a vertical rendition which came from the vertical sense of the trees on the site. Though I maintained the vertical idea into my final iteration the second iteration lacked the feeling of a ‘whole being’ as a design.
The third and final iteration of my design brought the design to a much stronger solution. The building had to maintain the 20ft flood plain bench mark; however, I did not want the building just to be on stilts. I solved this issue with tall grasses and an elevated walkway to make it seem as though the building was floating on an ocean of grass. This concept along with the mixture of wood and concrete as the building materials allowed the building to become part of the site.
