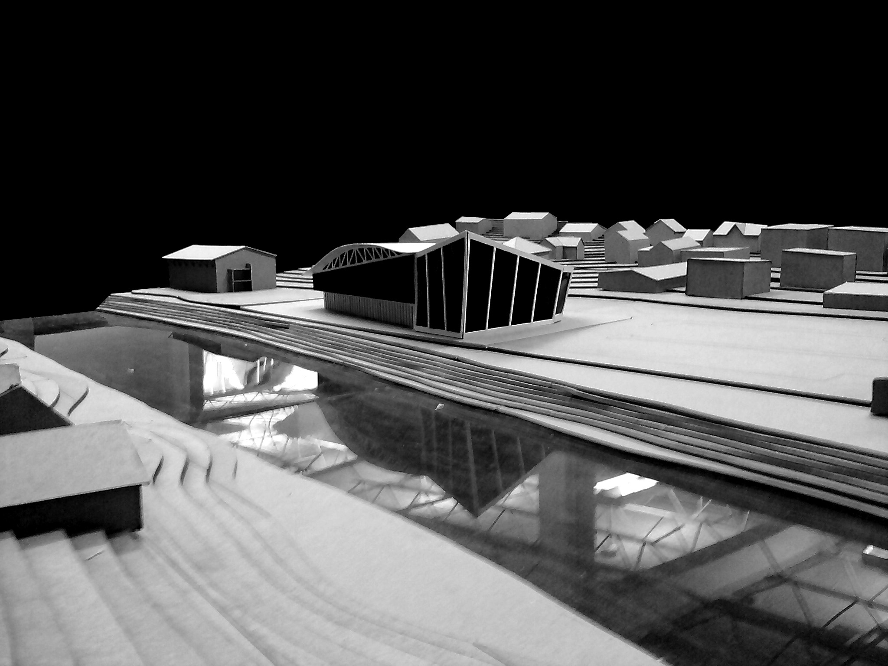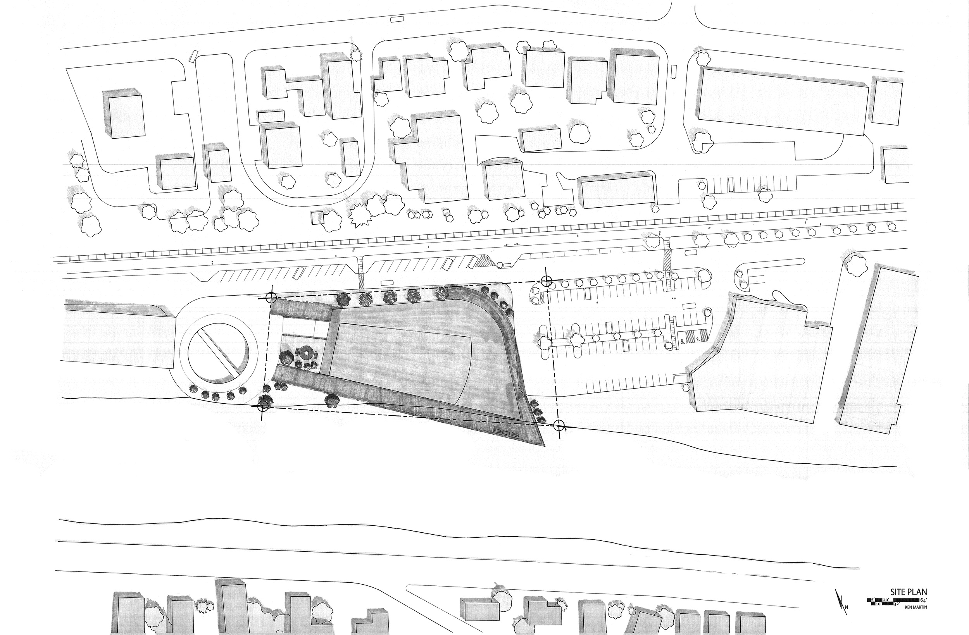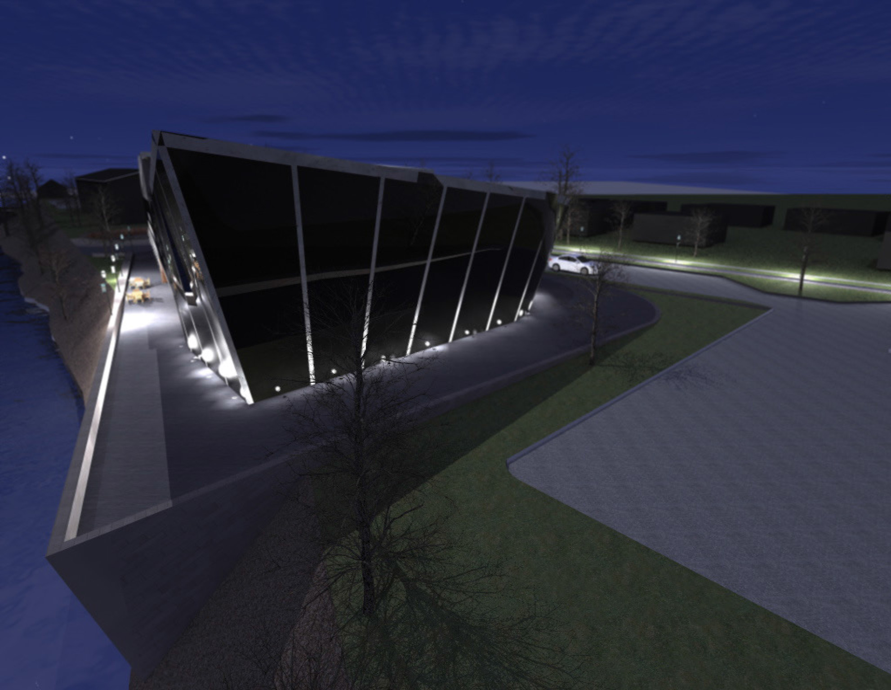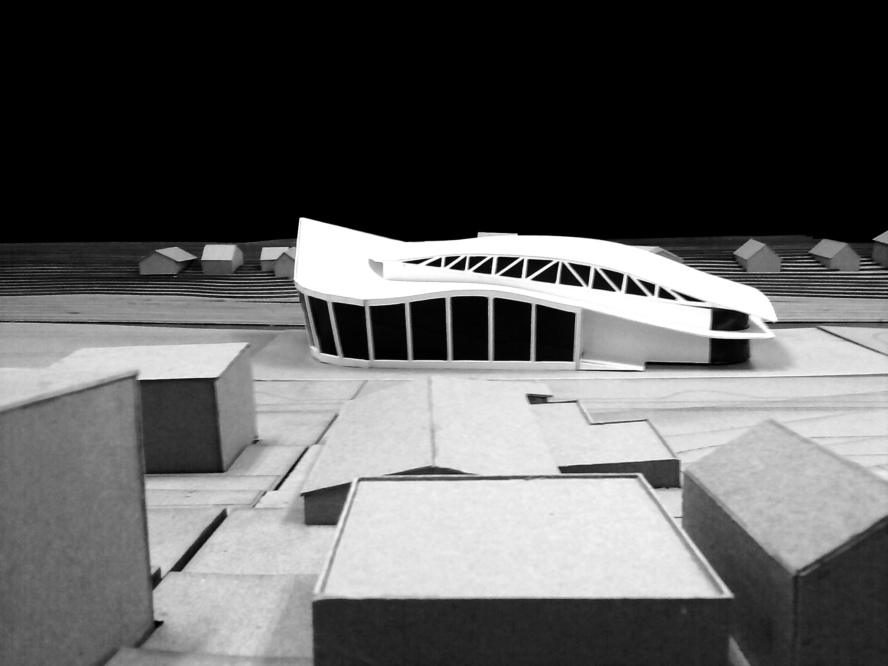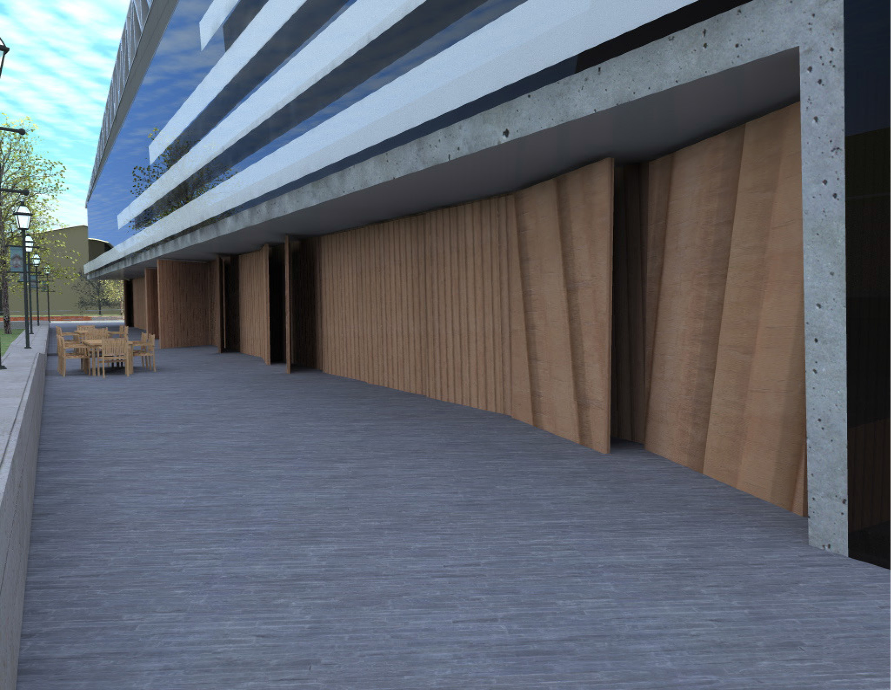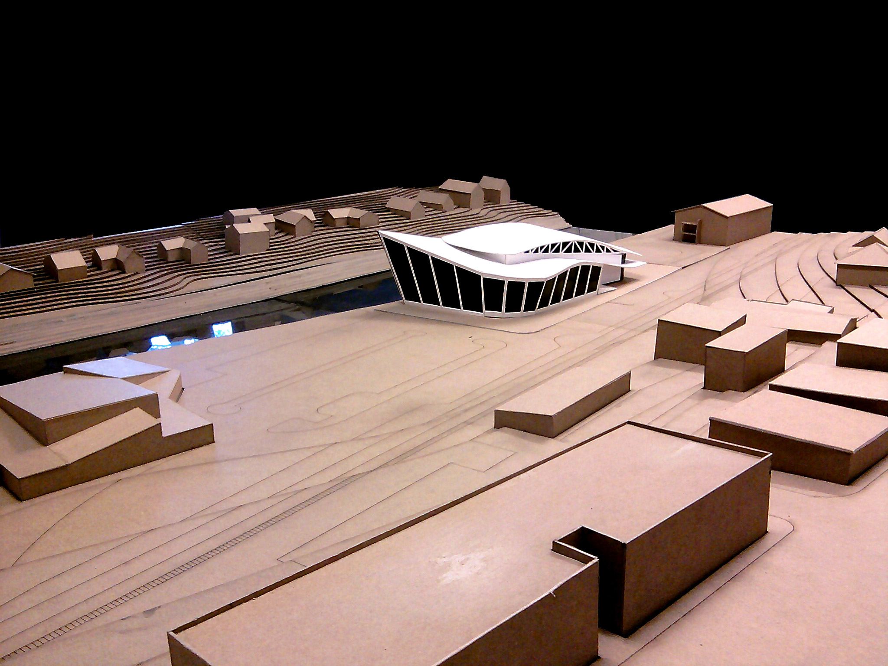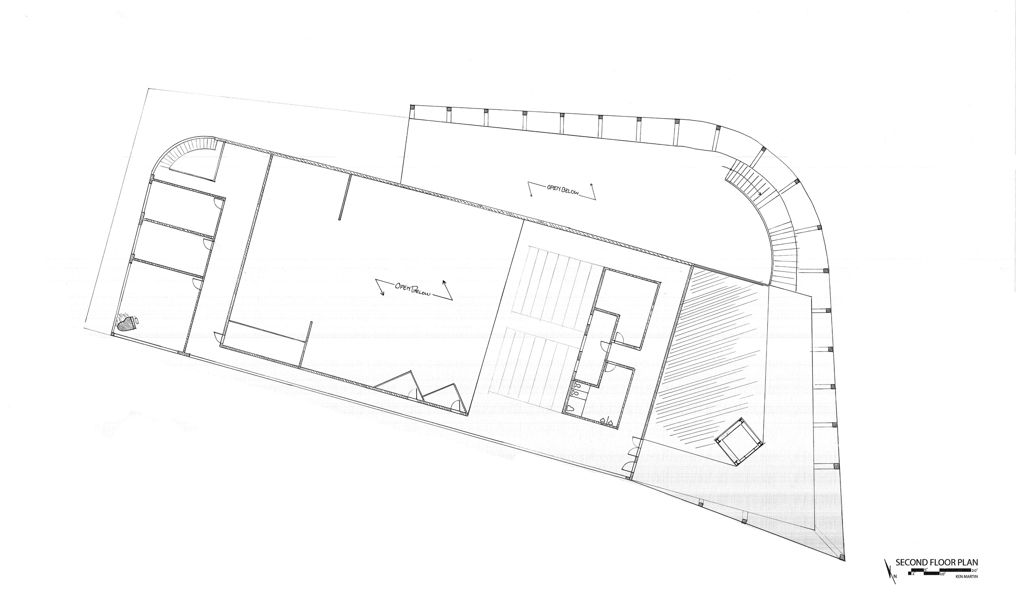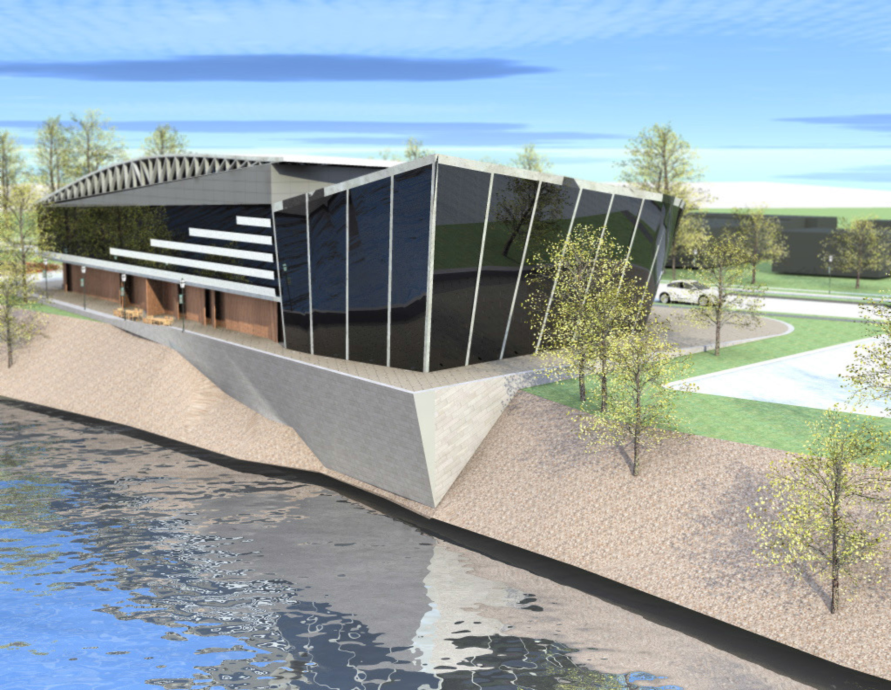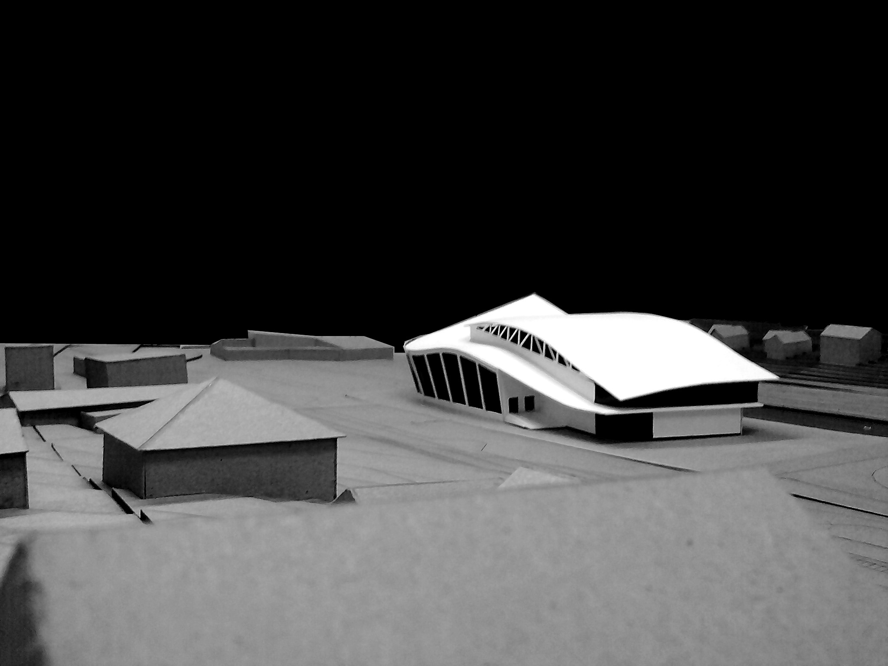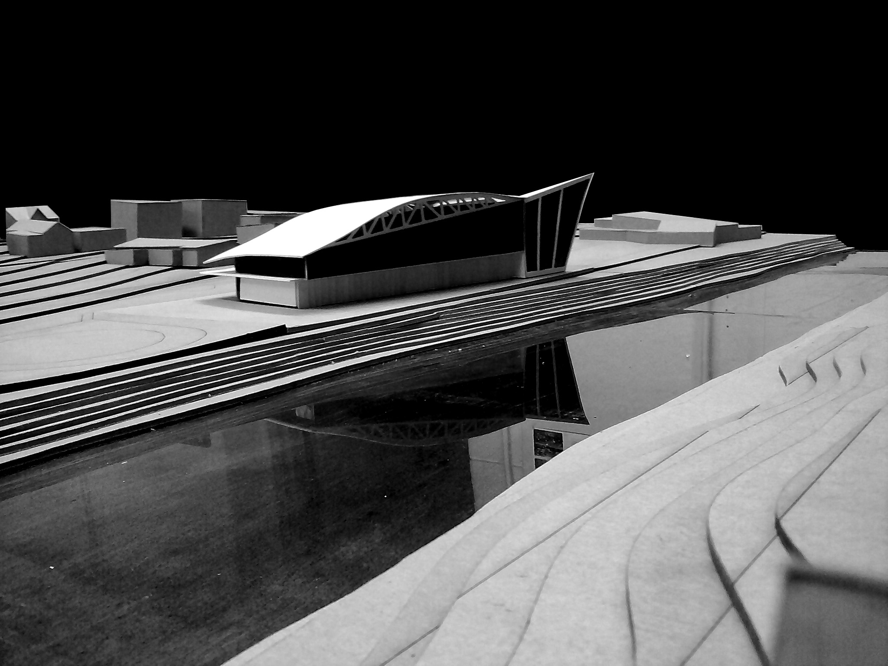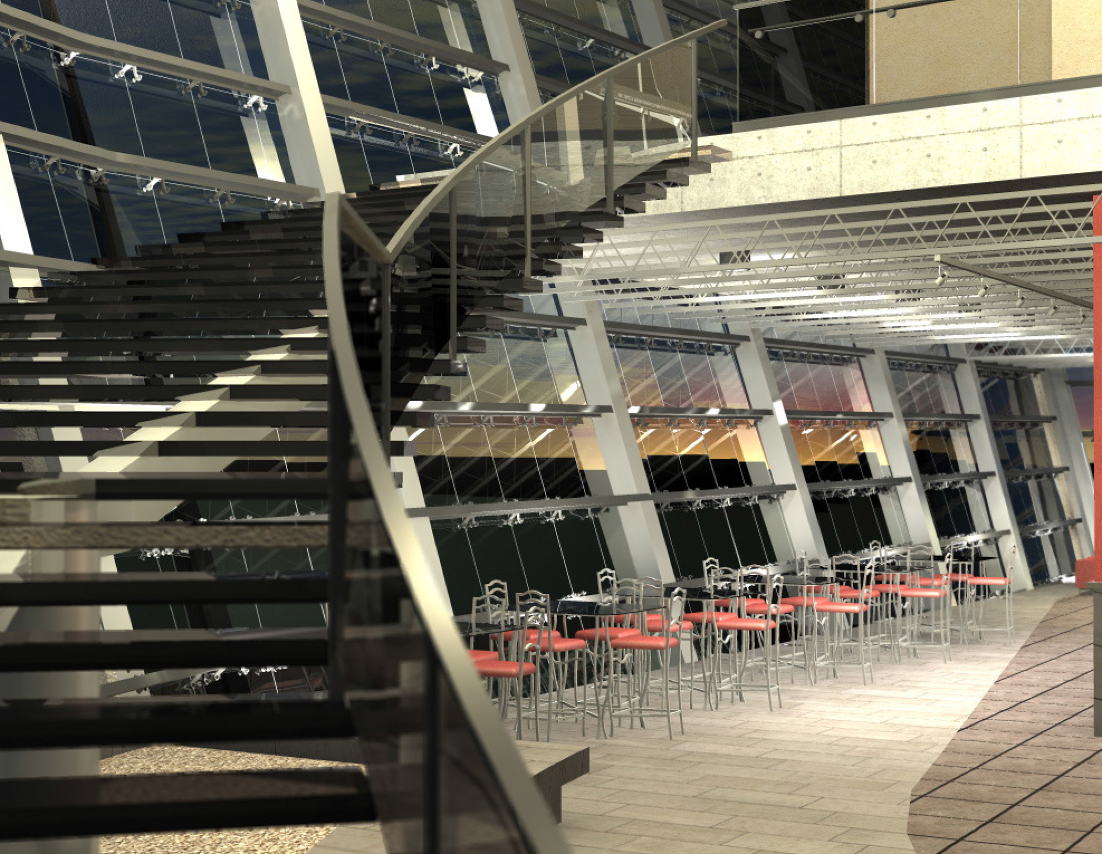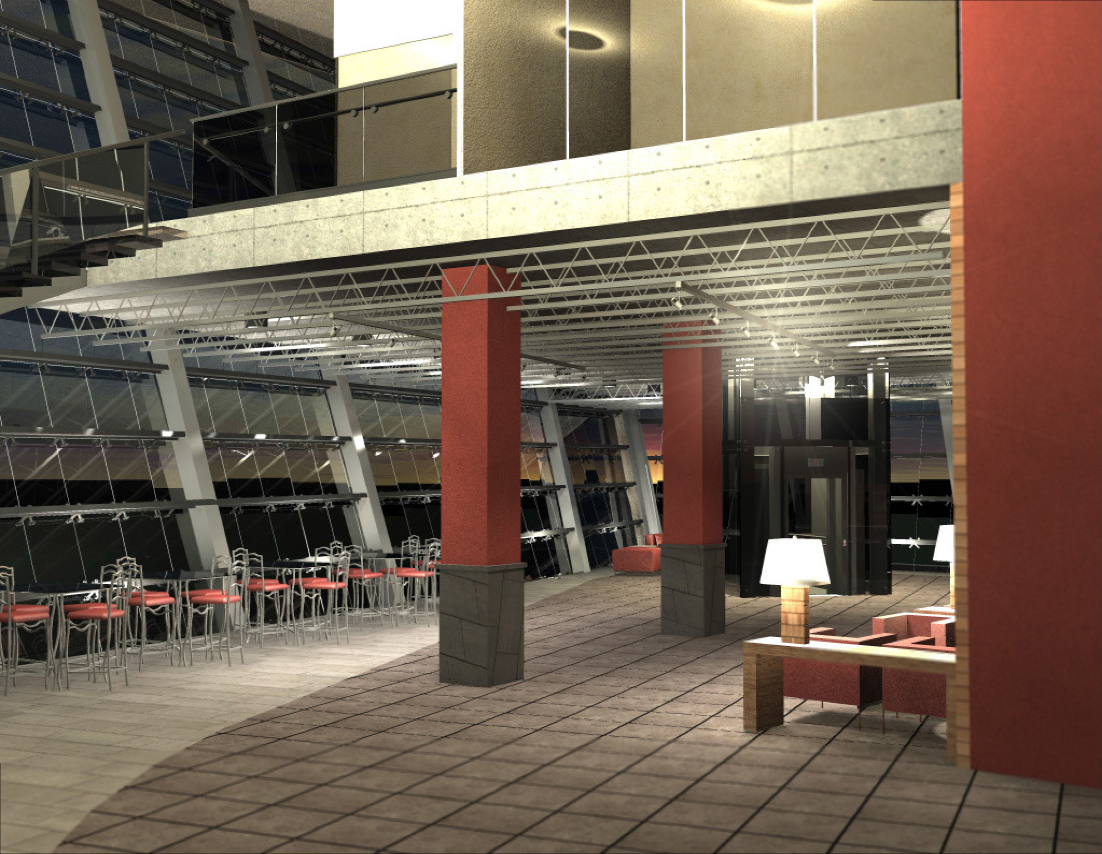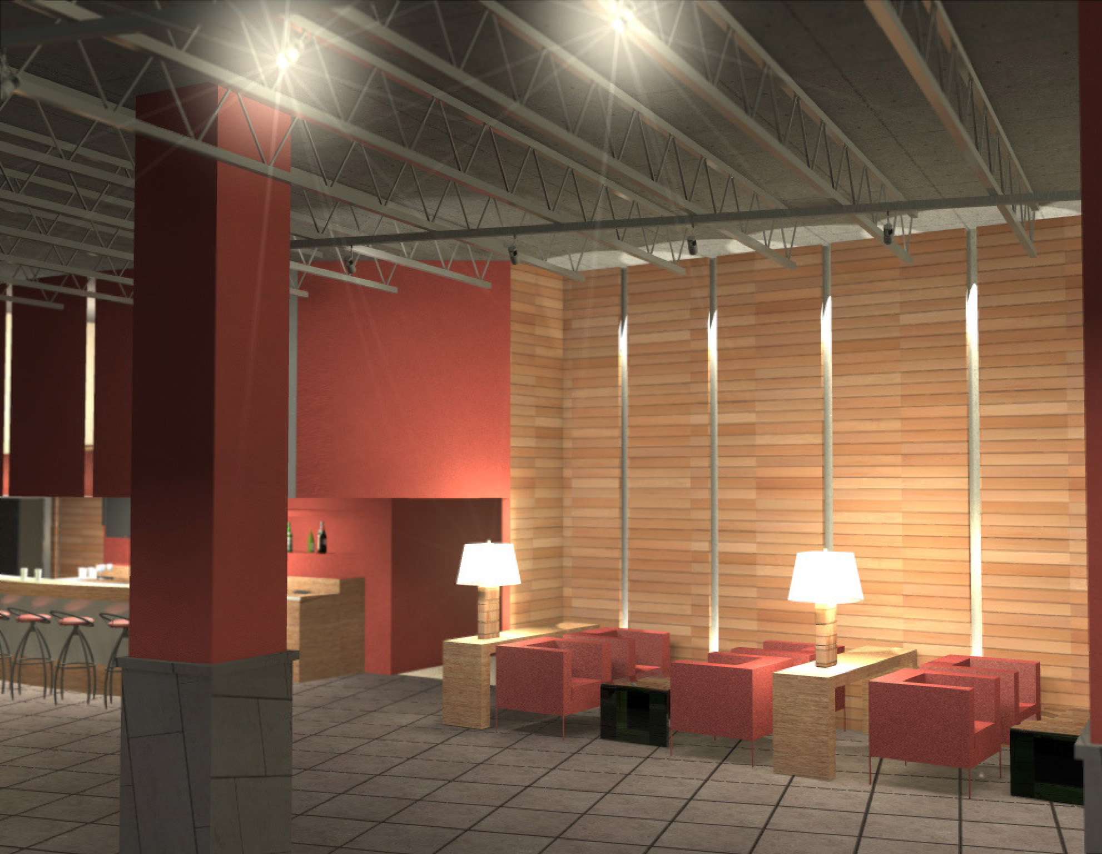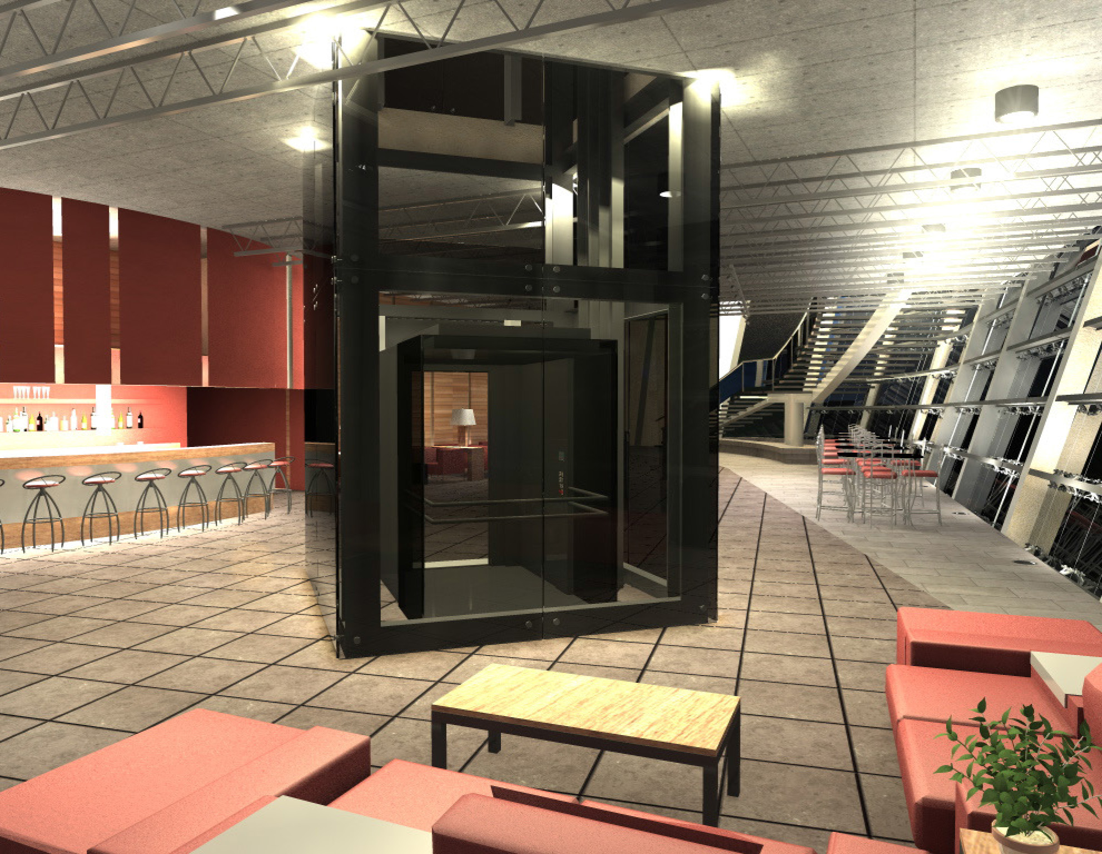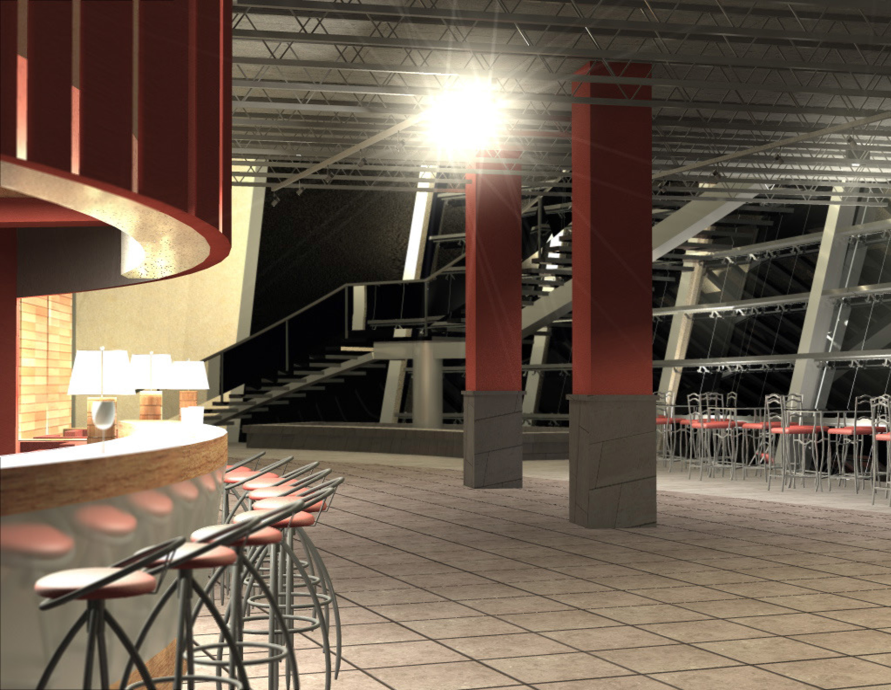AP 311 Fall Junior Year - Project
m.p.a.c. montpelier performing arts centre.
For me, setting personal goals for a semester is just as important as the project that I am working on. This semester at Norwich was no different. Having learned and advanced my computer modeling skills in Google Sketchup over the summer at an internship, I set a goal to further myself beyond massing models and exterior facades. I not only wanted to work on and develop my interior spaces, but also wanted a way to digitally render the models I was creating. The pictures in the pages following show some models which I rendered using the program known as Artlantis. Having never used the program before, I taught myself the basics to creating a rendered photo and worked my way into lighting and more realistic results.
This project is located on waterfront property in the city of Montpelier. Located on either side of the site are buildings with different purposes and design. Coming up with a design that fit into the space that was given took multiple generations and attempts to accomplish. However, the challenge allowed me to develop my design to an almost unrecognizable relation from my first attempt.
My design is shaped the way it is for numerous reasons including the river, as well as the rolling mountains in the distance. After entering the building there is an A.D.A. compliant ramp that leads to the cafe and gathering space before entering the theatre itself. On this ramp sit movable partitions to hang art as well as spaces for sculpture design. As guests ascend the rounded staircase they are met with a terrific view overlooking the river. The guests who arrive to the second level by elevator do not miss out of the view as the elevator opens the point which proudly stands out over the river. This gesture is meant to engage the river as a creative being within itself.
