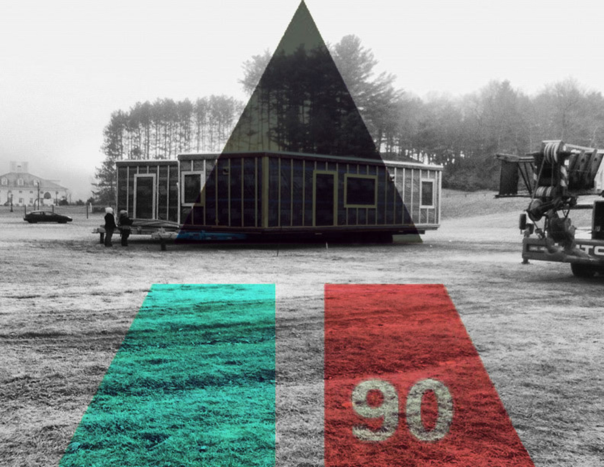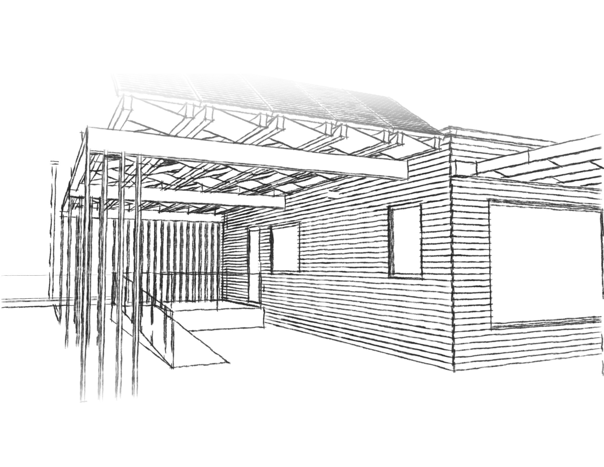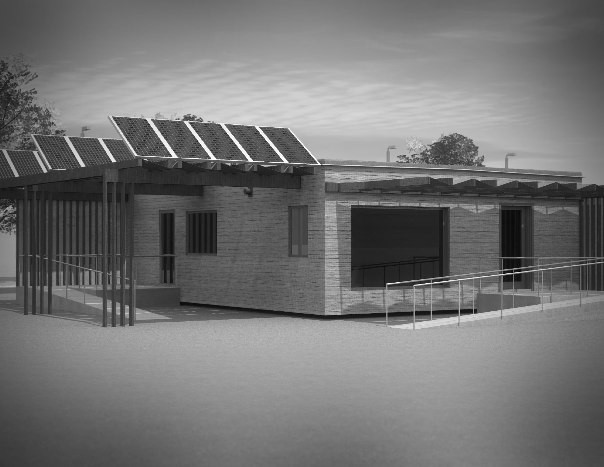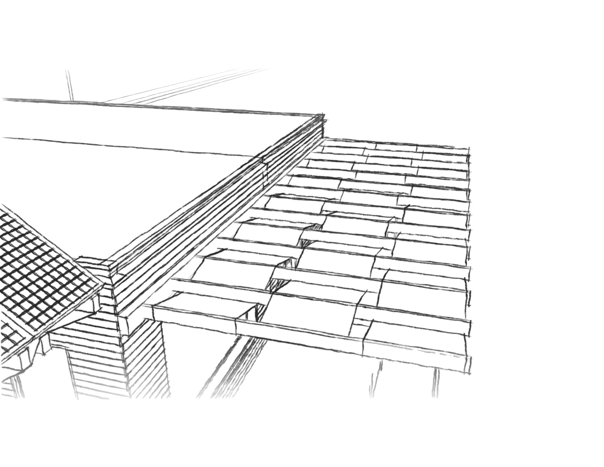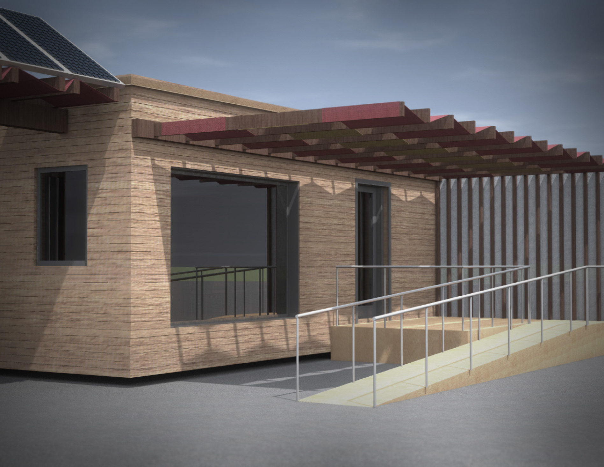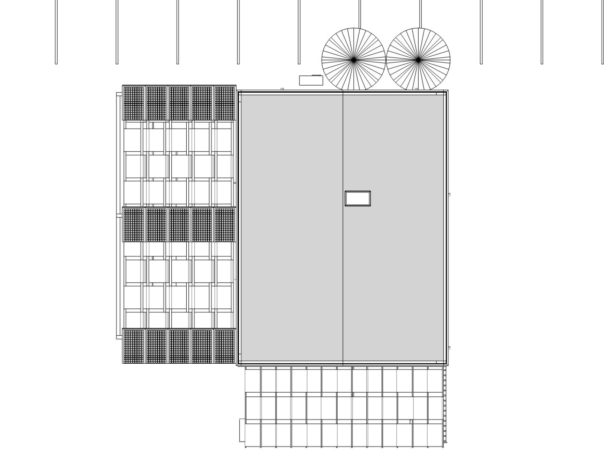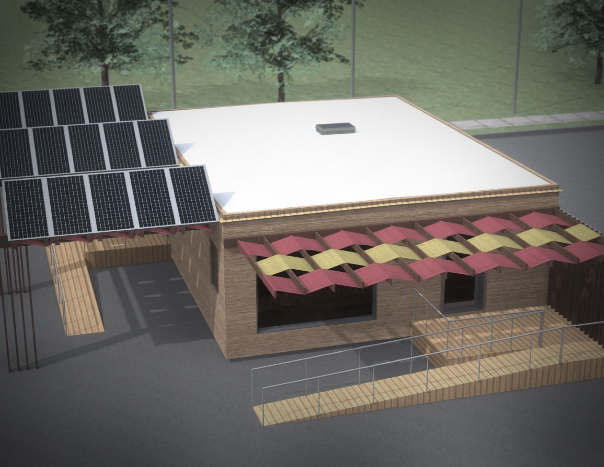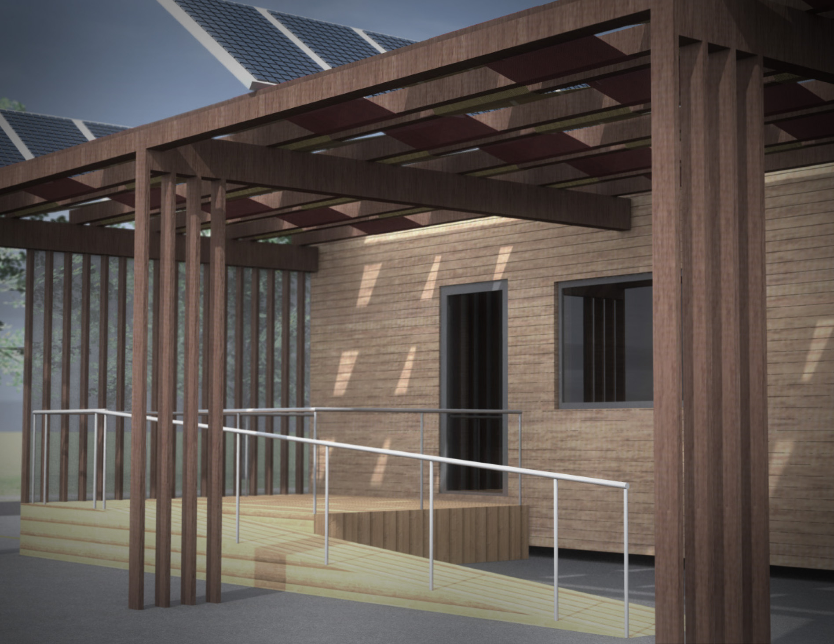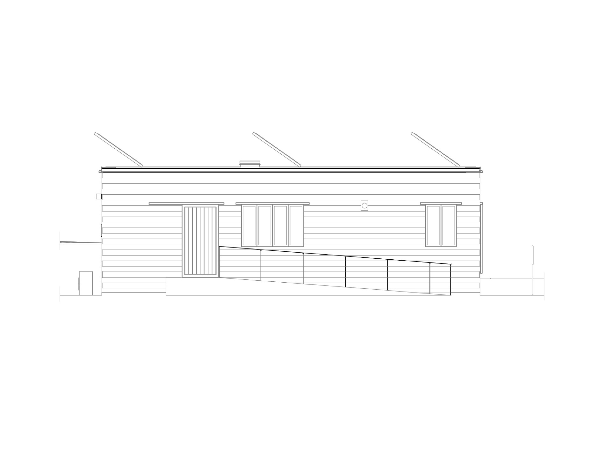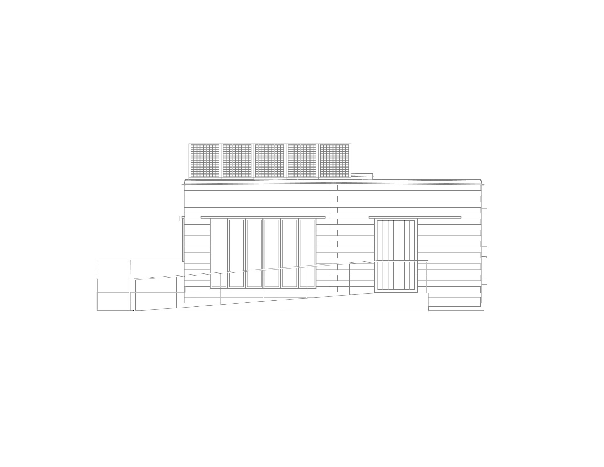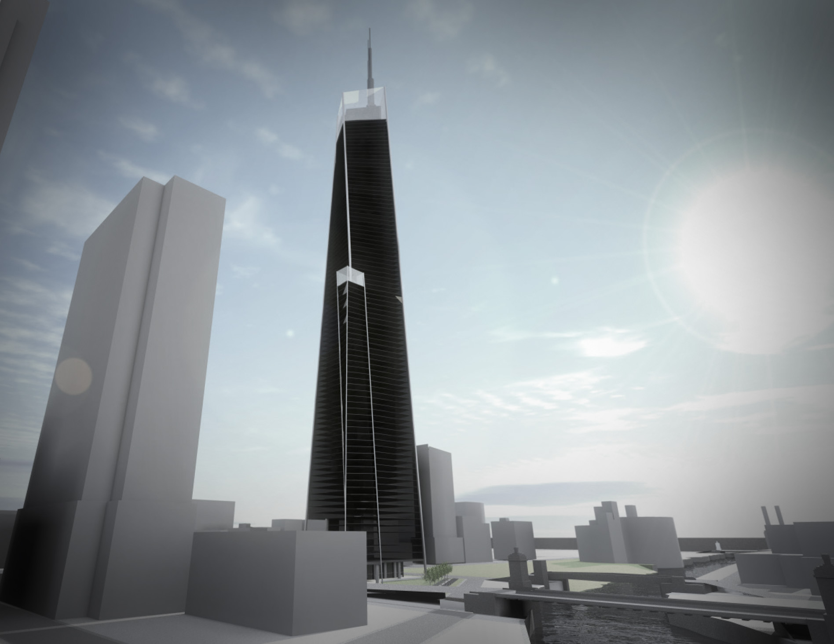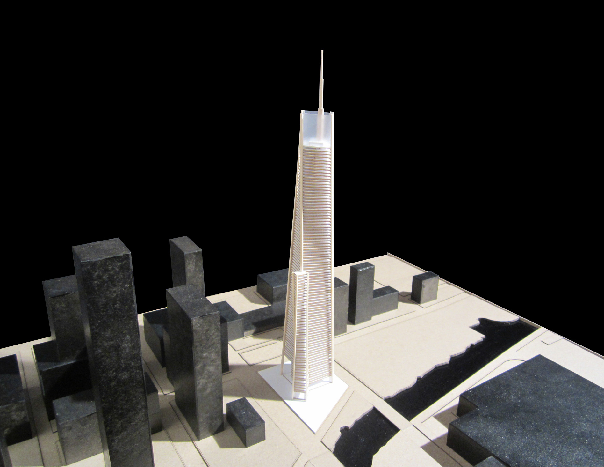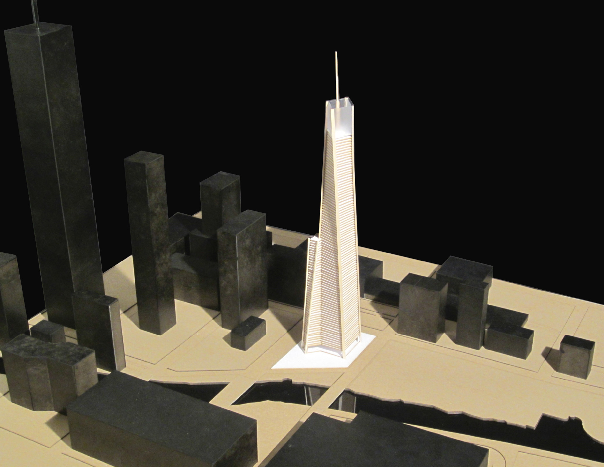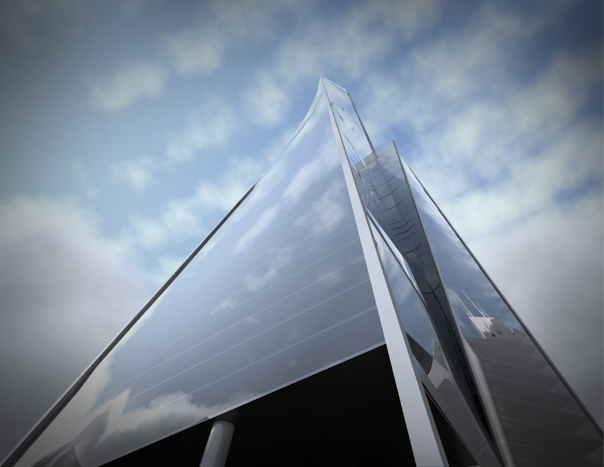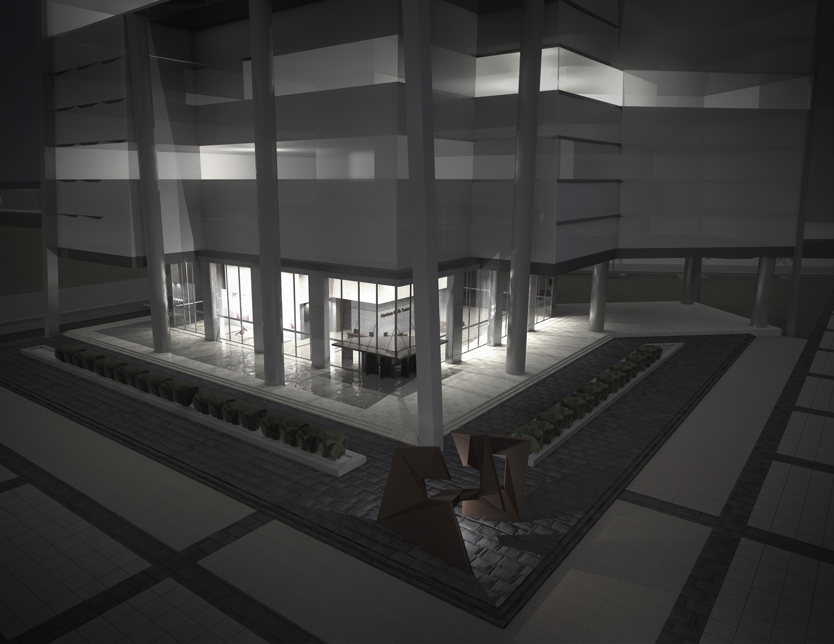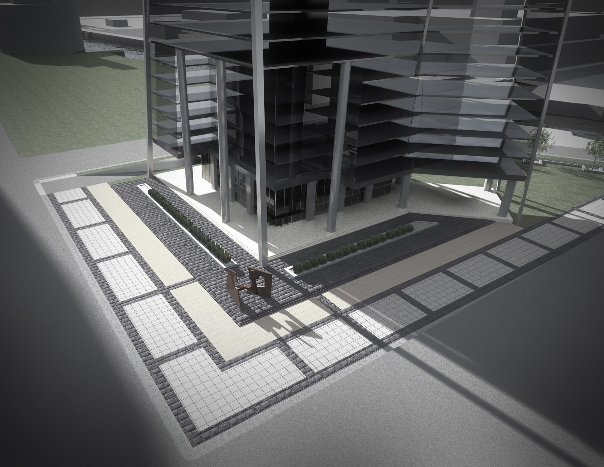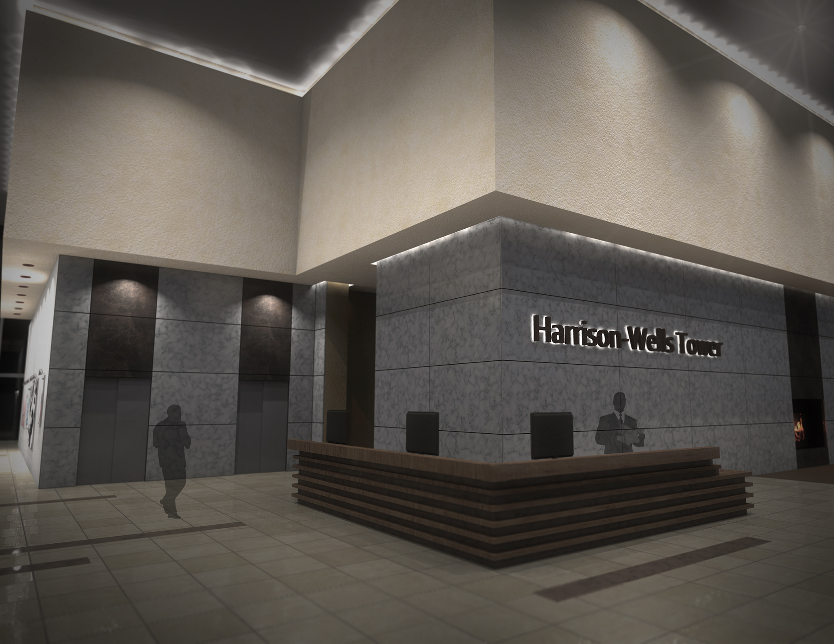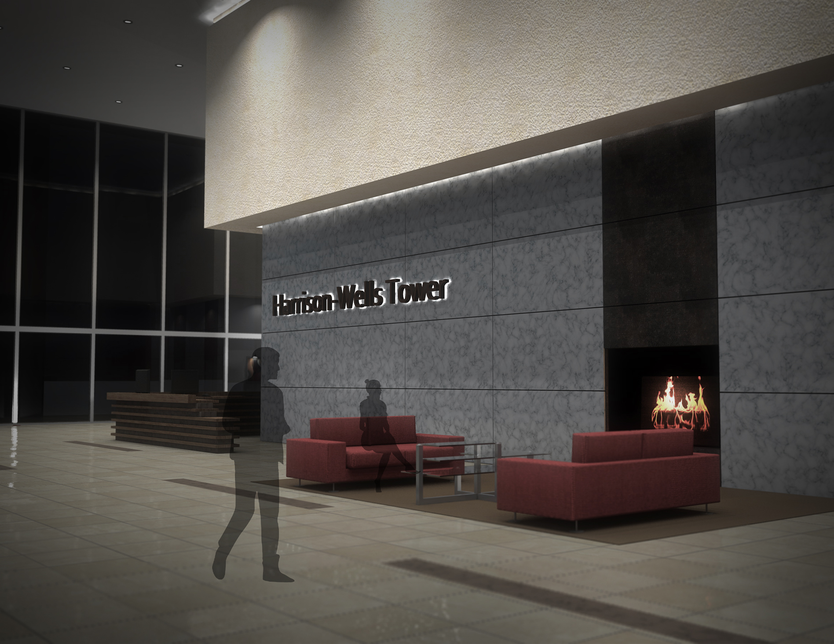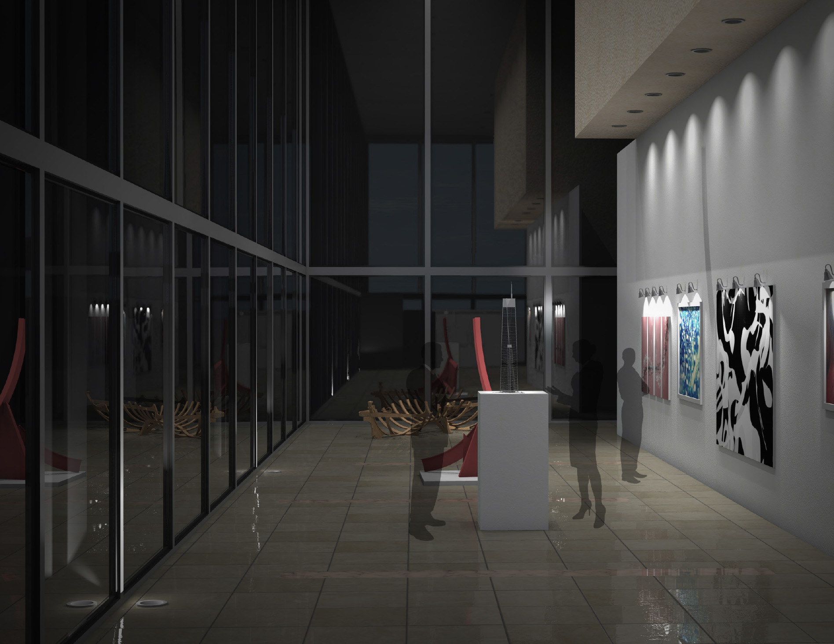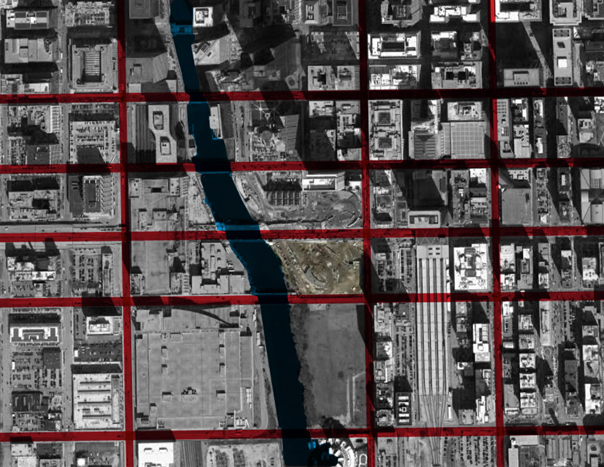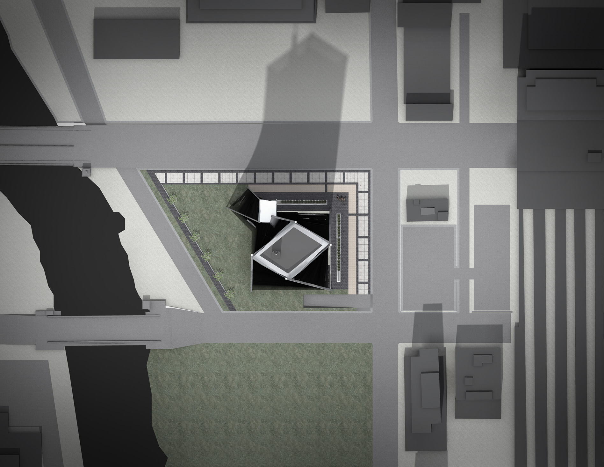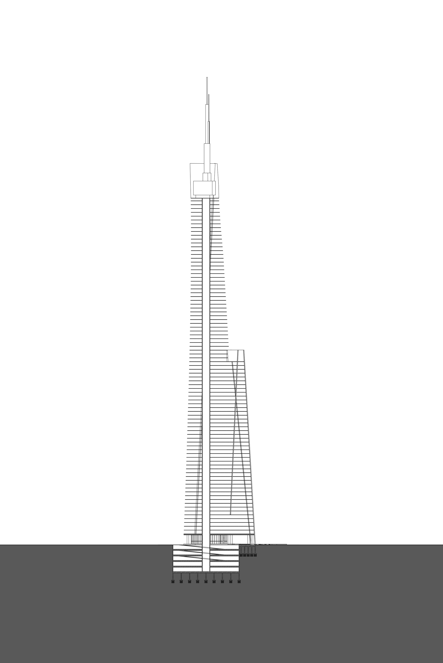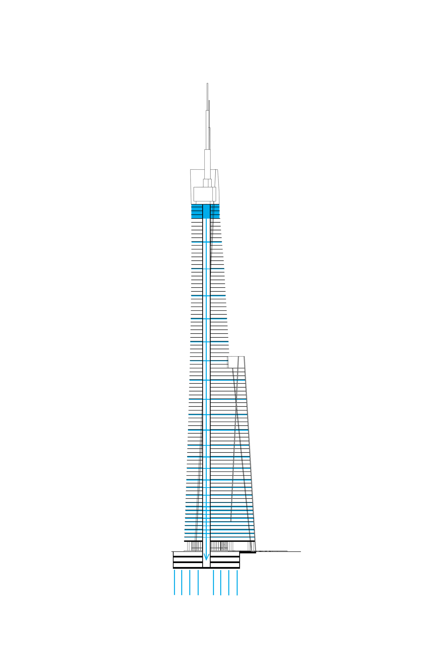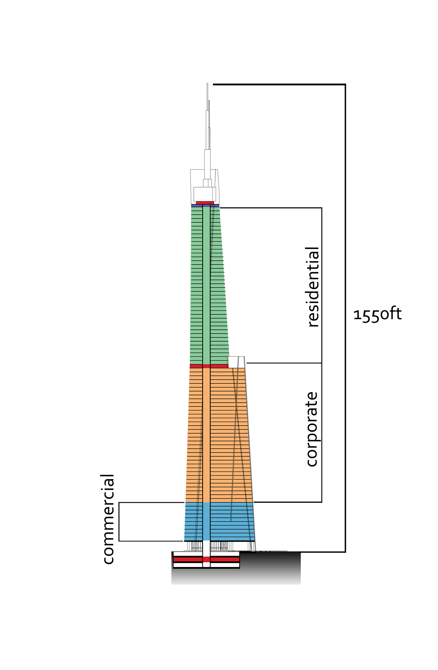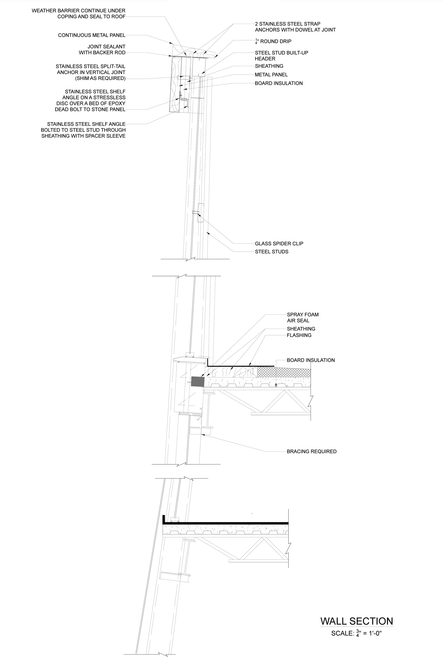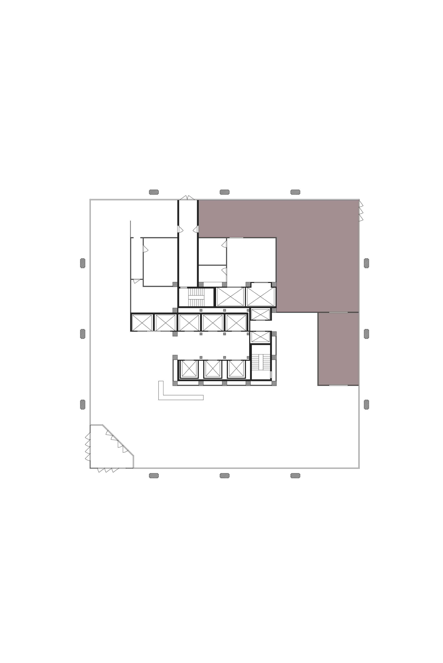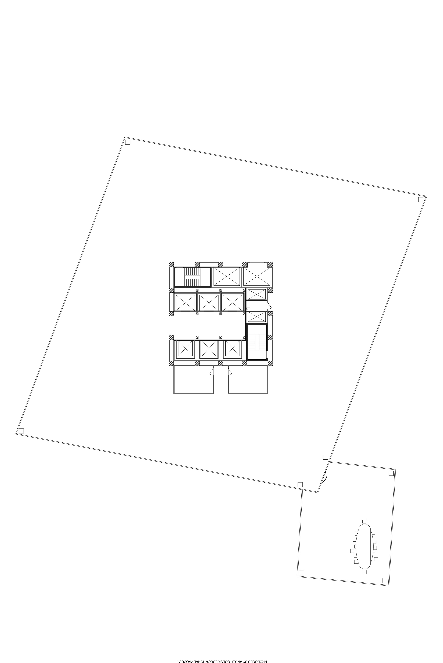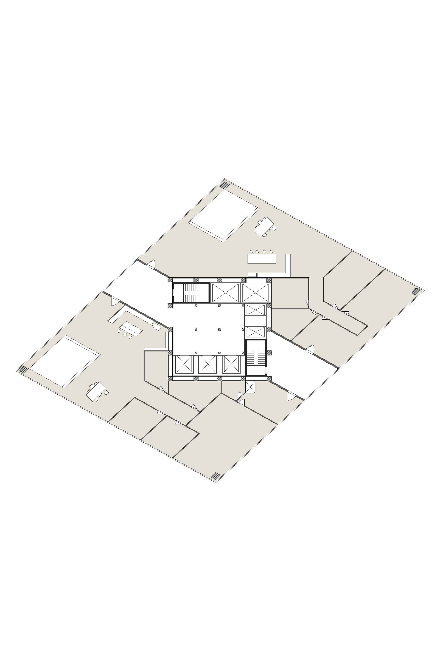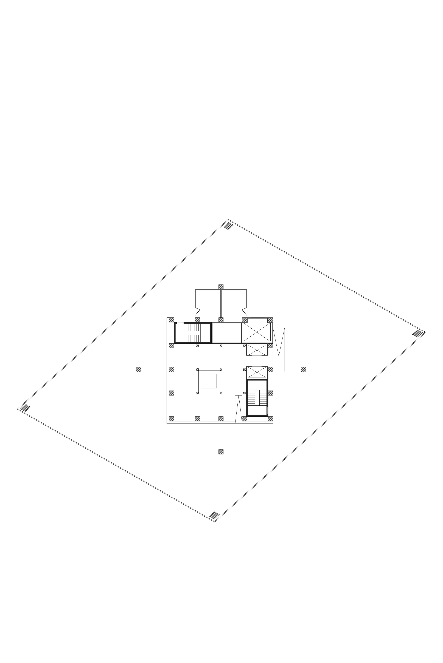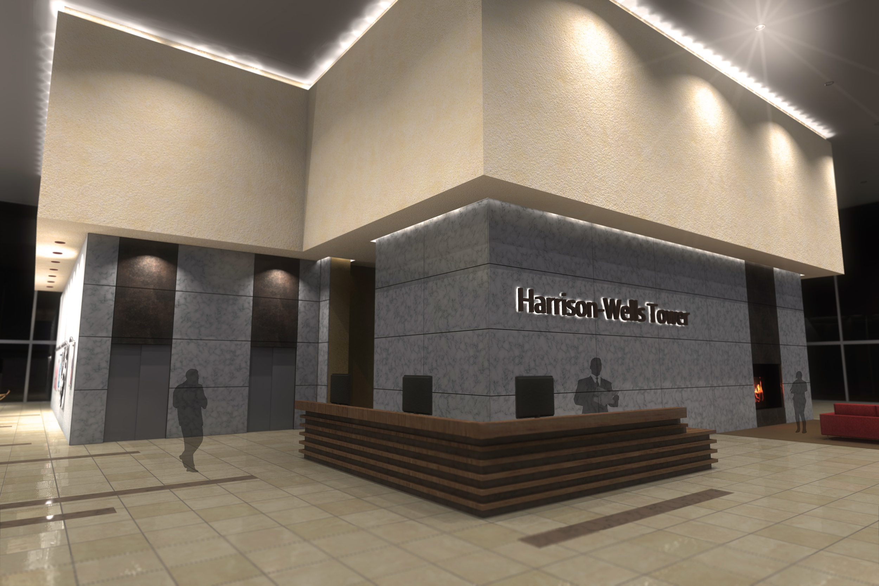AP 411 Fall Senior Year - 2 Projects
solar decathlon 2013.
The program for AP411 was split into two sections with two separate objectives. The first half, and first objective, was to design a shading device for the schools entry to the 2013 Solar Decathlon. This proved to be both a great learning experience, as well as an opportunity to work on a project that would constructed after the design was finished. Restricted to a budget, each decision and design idea needed to be thought out in terms of availability, and cost.
Individuals explored their own ideas and concepts while meeting to discuss and decide which ideas were going to be pursued. After selecting the designs with the most potential, the studio was then separated into groups to develop those ideas more.
In the end, the result was a collaboration of seven people’s ideas into a single design that worked well with the style and concept the Solar Decathlon team was striving for.
chicago skyscraper.
With the second part of the AP411 semester, individual topics and sites were discussed and decided upon with the permission from the professor. Each student was allowed to design their own program and direction for the project. I chose to build on an empty site in Downtown Chicago. The reason I chose Chicago as the location for the project was for its extreme wind conditions.
The goal of my project was to discover whether or not a building could be designed in reaction to its environment while still being able to be flexible enough to meet any needs of its occupants. Using a central core structural system allowed the exterior of the building to be designed around external forces while leaving the interior floor plan minimally intact. The building is separated into six sections including a restaurant, commercial space, corporate floors, residential floors, a skybox, and the mechanical floors. This allowed the building to service many types of patrons and businesses.
The grid plan of the Chicago streets was a vital part of the exterior design portion of the structure itself. While keeping a geometrical rigid bas the tower twists to a rhombus shape with points towards both the southwest, and northeast. The reason for this was to attack the strong winds that come from both of those directions during different times of the year. This move was designed to reduce the effect of wind spiraling down the facade of the building and creating a wind tunnel at the bottom.
